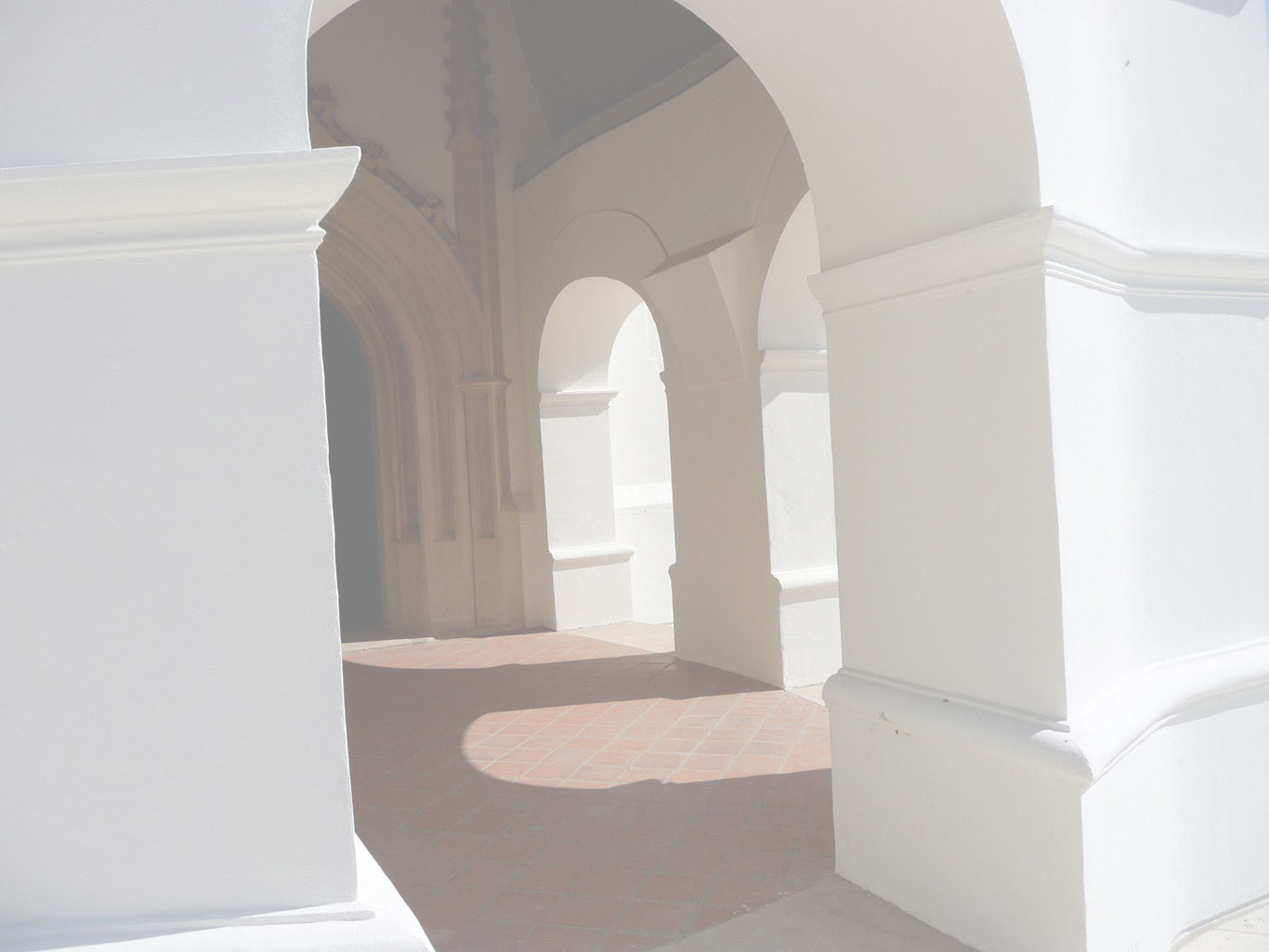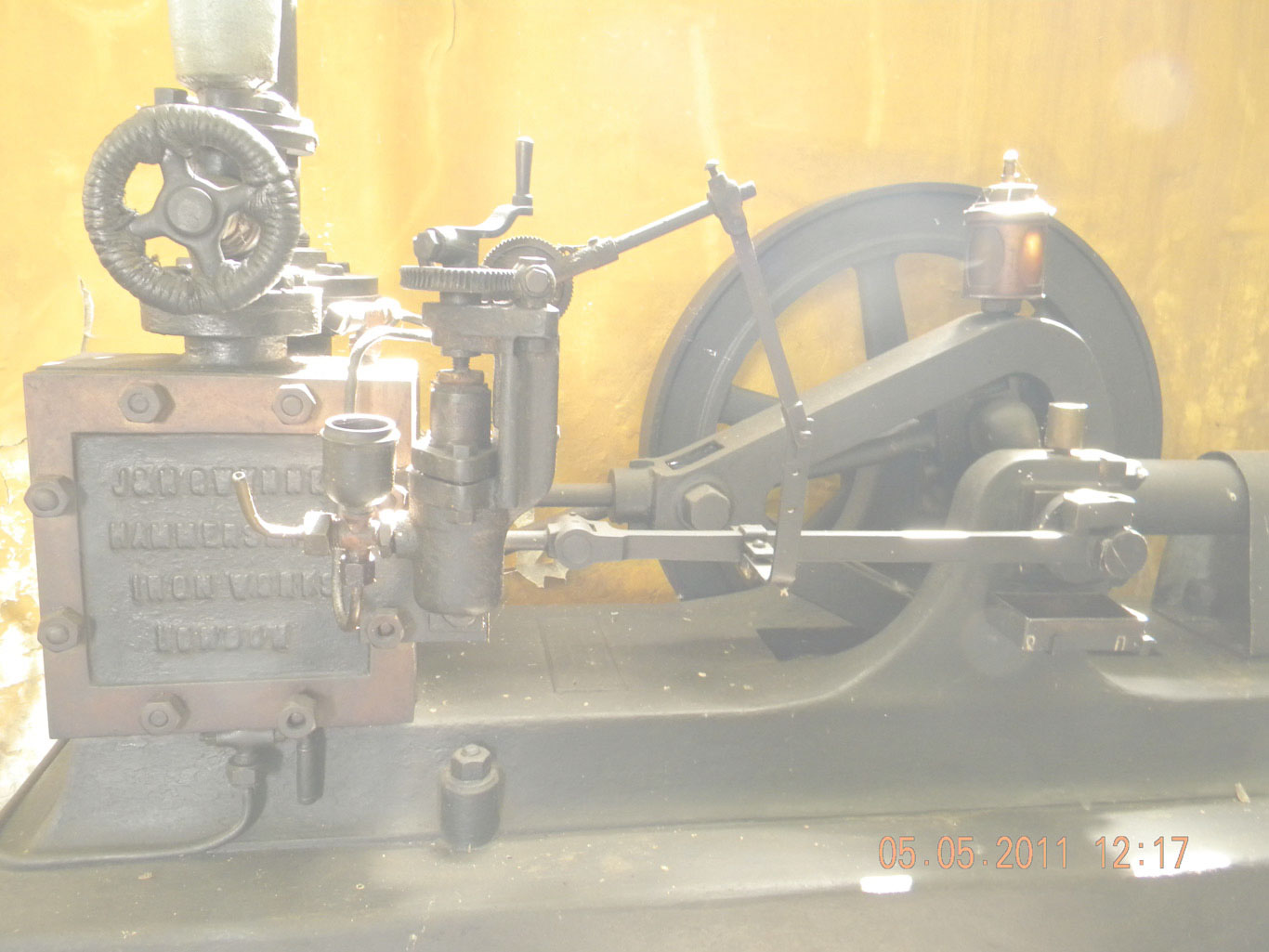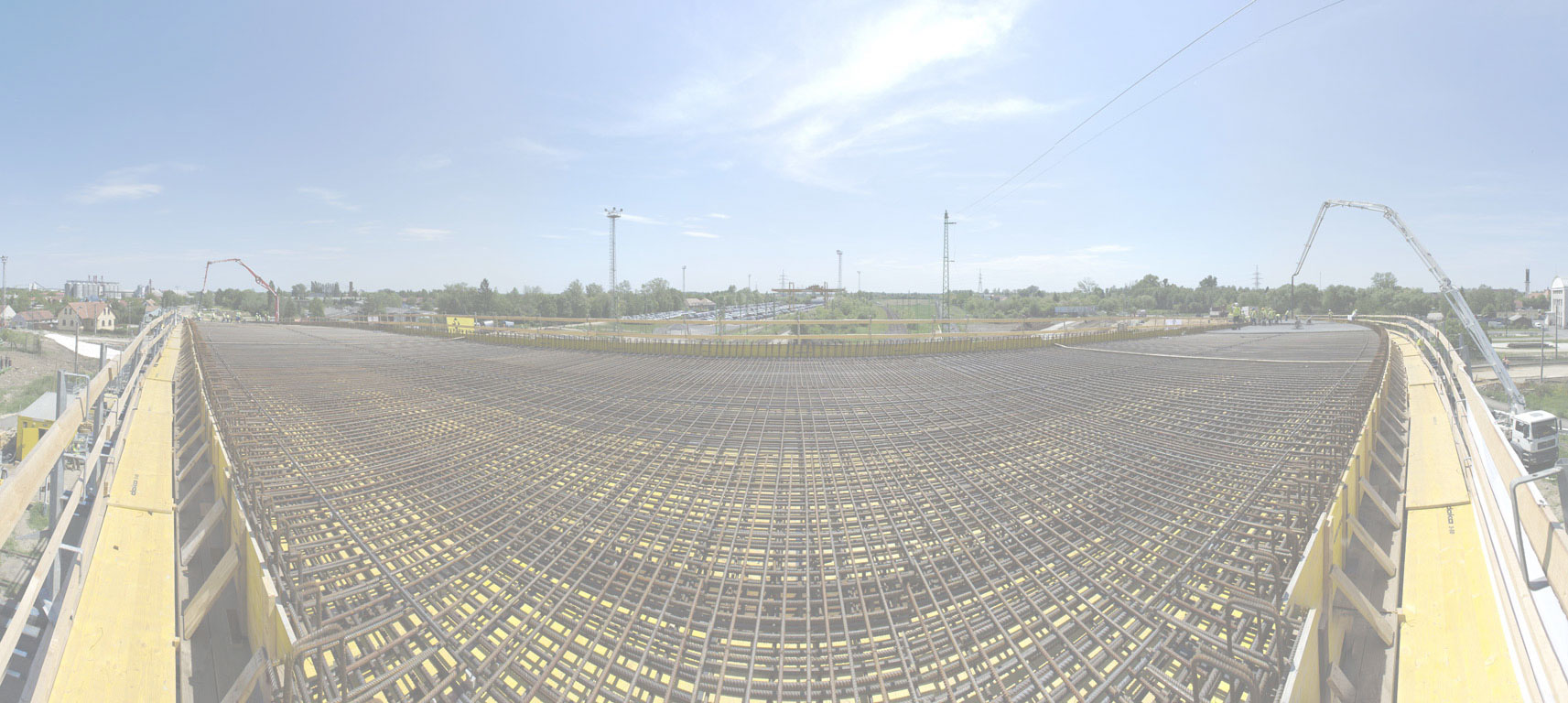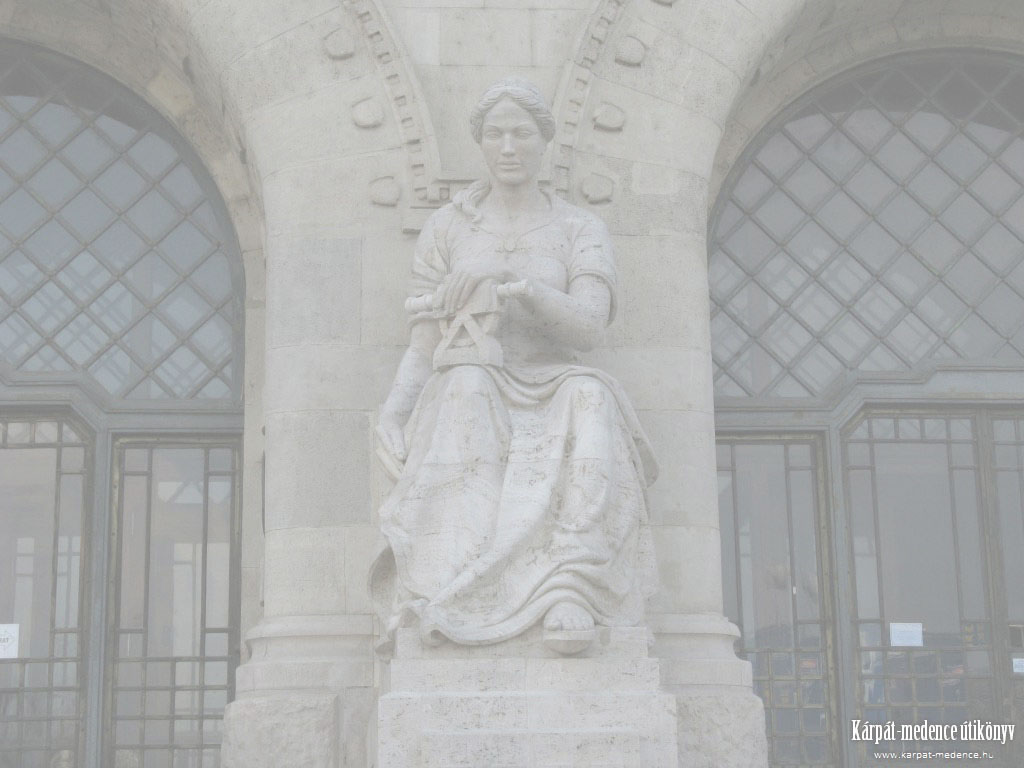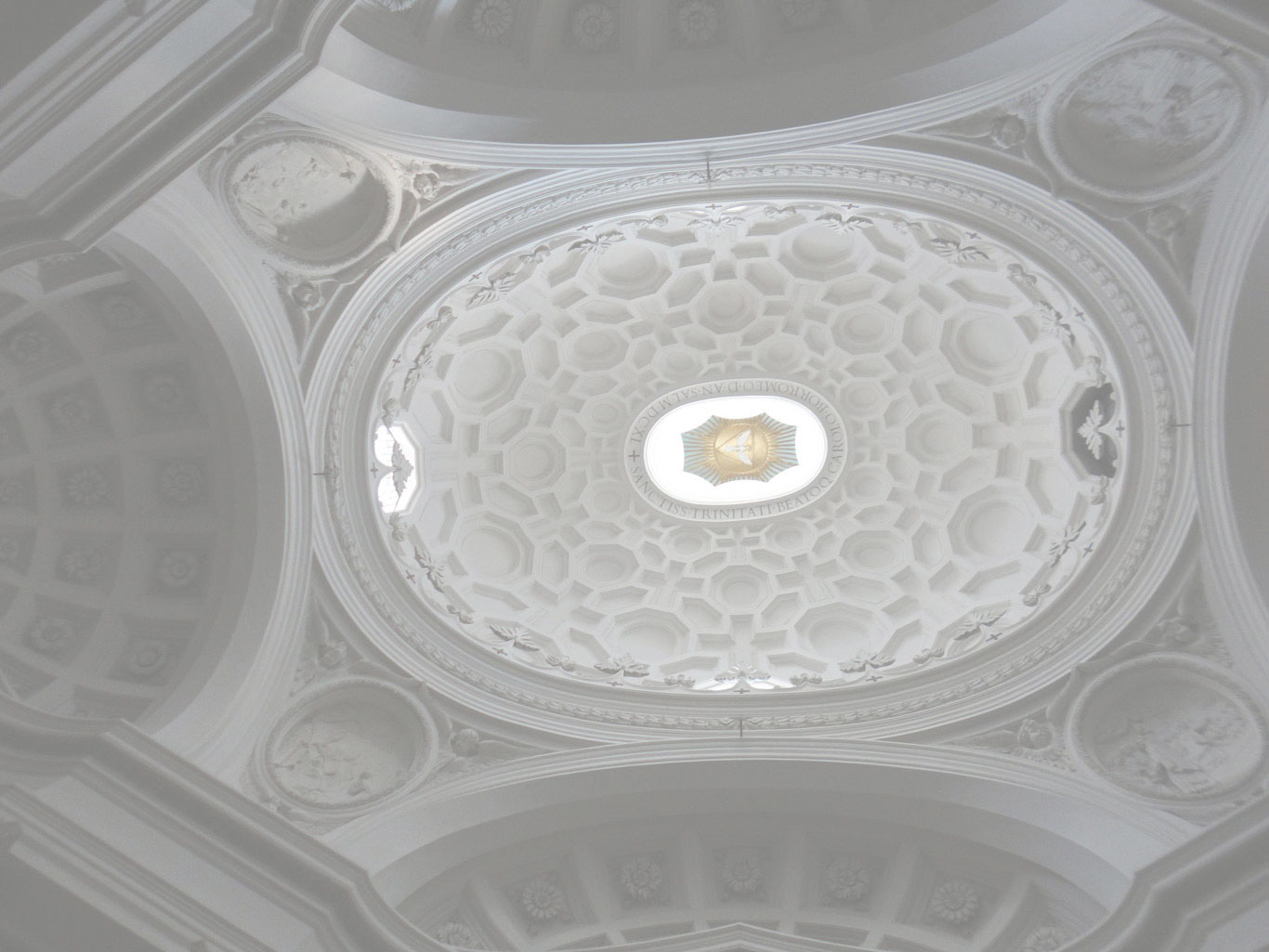Kiss István DLA:
Mauszóleion - Az ókori világcsoda
Kivonat
To this day the ruins of the Mausoleum have intrigued archeologists, art historians and architects, and spurred them to find out how it could have looked like. Most of the hypothetical reconstructions were based on artifacts found at the site, or elsewhere, but the aspects of engineering had been ignored. Therefore it is necessary to investigate the case from an engineering angle. The question is what gave the structure the kind of stability that could resist the impact of the elements for nearly a thousand years, and only an earthquake in the 14-th or 15-th century B. C. could demolish it. A structure that could bear the nearly 6000 tons weight of the truncated pyramid in a height from 28 to 42 metres, bridging over an approximately 20 m span and providing space for ritual use beneath it, would have been impossible to erect it using only the highly developed Greek building methods of post-and-lintel, which lacked corner rigidity.
Externally the Mausoleum has many similar features to the Egyptian pyramids as far as stability is concerned. But the pyramids were solid masses made of enormous quantities of building materials, allowing only some narrow corridors and burial chambers inside the mass, while the interior of the Mausoleion in Halikarnassos should have a massive loadbearing wall frame with openings, in order to provide space for various funerary rituals of the dead. In this engineering method, the heavy truncated pyramid was supported by these internal walls along its perimeter and also in the critical centers of the pyramid superficies to prevent their indentation due to bending forces. The supporting walls were extended up to the intrados (interior top surface) of the pyramid and were transformed into false arch or vault structures and wall apertures by positioning the stone or brick layers of the walls horizontally but displacing every layer a short distance inward, thus forming a false vault or arch by using load distributing triangles to allow large apertures in the solid walls, as it was done in the 13th century BC in Mykéné, near to Epidauros for the Atreus Treasury. In this way a solid pyramid could be transformed into a hollow pyramid, creating an easily perceivable large space and the forces providing stability could be justified by structural engineering methods.
A teljes cikk letöltéséhez be kell jelentkeznie!







